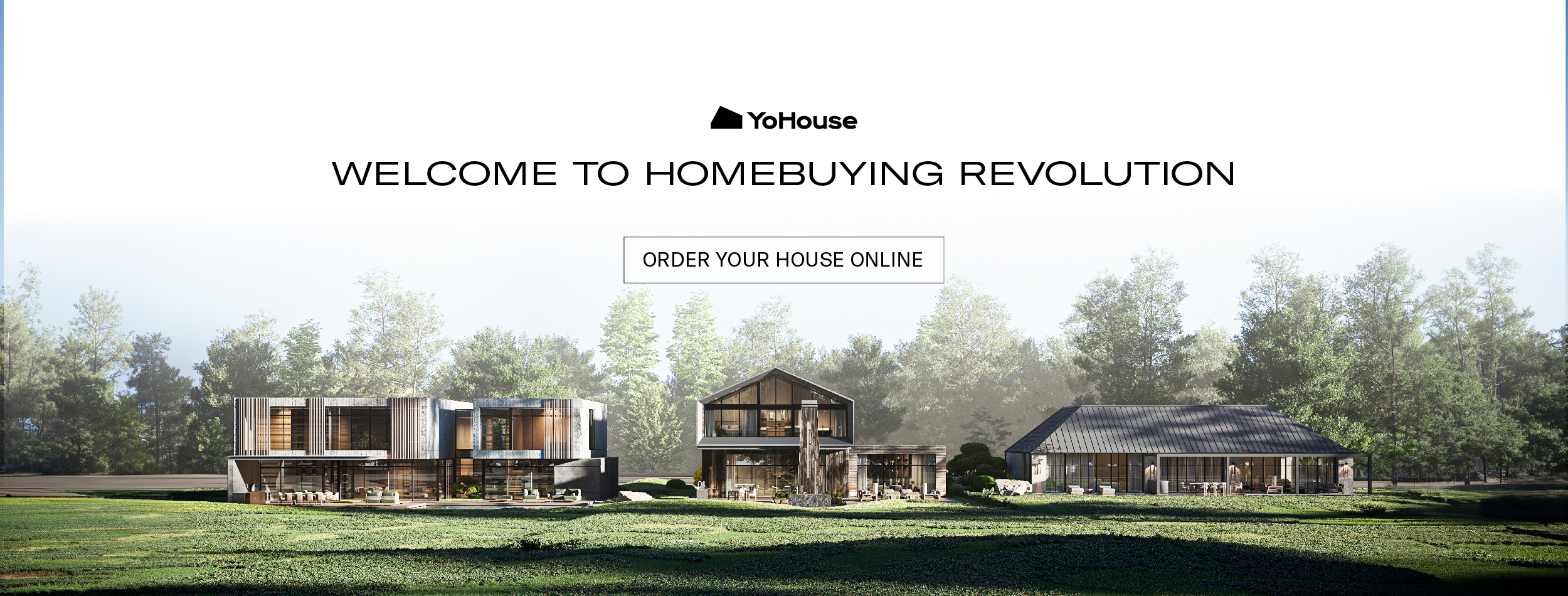
Big Sur by Field Architecture
Nestled into a grove of Monterey cypress trees along California’s remarkable coastline is a residence that borrows its identity from the surrounding immersive landscape.
South of San Francisco along the coast of California, there is a stretch of land that falls dramatically into the Pacific Ocean. Bounded by endless blue to the west and the Santa Lucia Mountains to the east, this coastline is known as Big Sur. Building here is a study of extremities; it demands a profound understanding of the astonishing yet volatile conditions and a willingness to yield to the landscape – a discourse Field Architecture has mastered with its latest residence, Big Sur.
To fully understand the philosophy behind this project, one must first consider the Miller House that was designed in the 1970s by Stan Field, the practice’s founder and a student of Louis Kahn. Located on the outskirts of Johannesburg, this house shares the site with dozens of boulders. Rather than disrupt the natural environment, the house surrenders to it, making space for the large rock formations as an integral part of the architecture. Miller House remains one of Stan’s most pertinent explorations of the symbiotic relationship between built form and landscape, and an important reference point for his son and co-founder of the practice, Jess Field.
Situated on a parcel of land atop jagged cliffs, Big Sur presented an opportunity to “tune into the same kind of power and majesty of the natural world,” says Jess. The site also presented significant challenges: the region’s capricious topography and seismic activity, extreme temperature swings and factors such as the annual rate of erosion (typically around 30 centimetres) and solar, wind and salinity exposure, which are considerable. “As a first step, we had to pause and listen to absorb the natural behaviours and the magnitude of the forces that shape this remarkable place. Only then could we proceed, and with humility,” says Jess.
Studying and understanding these conditions laid the all-important foundations; however, it was the “delightful discovery of a perennial stream under an unassuming, soft patch of dirt that unexpectedly unlocked the design concept,” reflects Jess. The architects were determined to conserve the ravine and restore its ecological function as a seasonal waterway and, as such, Big Sur has been designed as two pavilions that sit on either side of the small gully connected via a glass-enclosed entry bridge. Not only does this protect the waterway and much of the existing dense vegetation, but it brings this natural feature into the heart of the home.
This parallel between built form and landscape is enhanced by the building’s materiality. Its articulated facade, which was conceived as a direct response to the “direction of the sun and prevailing winds”, is defined by a series of monolithic stone-clad walls echoing the cliffs below. “We used a combination of the cleft and sawn faces of the stone, so when the sun hits the landscape, the rock faces of the building take on the same reflective quality of the cliffs below and the two look like they’re part of the same formation,” says Jess. Straddling the ravine and nestled into the existing grove of cypress trees, the home is innately attuned to the Big Sur landscape.
Field Architecture’s pursuit of harmony continues inside, where the layout has been conceived as a series of choreographed encounters with the land. For example, at the entrance, a small bench is a vantage point from which to view a single tree through a narrow window. Deeper into the home, a new field of vision reveals a hint of the ravine below, and clerestory windows in the main living area draw the eye up and outwards to the sky. Each of these moments serves as a reminder of the home’s immediate context, consequently animating the internal experience. “You’re pulled through the building by a very sensory experience of light, breezes, smells, textures and the hapticity of all the elements that make this place so unique,” says Jess. “By using it every day, we’re deliberately forming this ever-deepening connection between us and the particularities that make this land so incredible.” He likens this process of becoming gradually familiar with a place to that of falling in love.
Considering Field Architecture’s incomparable understanding of the site, the clients asked the architect to oversee the interior design as well, a service not usually within the practice’s wheelhouse. However, as Jess says, they were all too happy to oblige: “Given we were so intimately engaged with this landscape – and working there was such a labour of love, with several challenges including fires and landslides over the course of the project – we designed the interiors and many of the distinctive furniture pieces as though they were part of the architecture.”
It is an outcome that the project undoubtedly benefits from, and meaningful gestures permeate the design – from the photo emulsion by Meghann Riepenhoff inspired by the tidal pools below to the custom furniture crafted by the same labourers who built the house itself.
The underlying rationale of this project needs no further clarification, and though it is espoused at every turn, it is anything but contrived; rather, it is intrinsic. “We almost felt like the form of the house was a result – a by-product, if you will – of the environment. The architecture moves out of the way of the natural systems and, in doing so, one informs the other – just like the Miller House.”
Architecture, interior design and furniture design by Field Architecture. Build by Hunt Brothers Construction and Dowbuilt. Landscape by Joni L. Janecki & Associates and Uli Ernst. Structural engineering by Strandberg Engineering. Civil engineering by Benjamini Associates. MEP engineering by Monterey Energy Group. Joinery by Berkeley Mills and Giles Healey Construction. Lighting by Randall Whitehead. Artwork by Meghann Riepenhoff and Kentaro Kawabata.
![Banner Img[1]](https://d31dpzy4bseog7.cloudfront.net/media/2024/05/08065016/banner-img1.jpg)






























