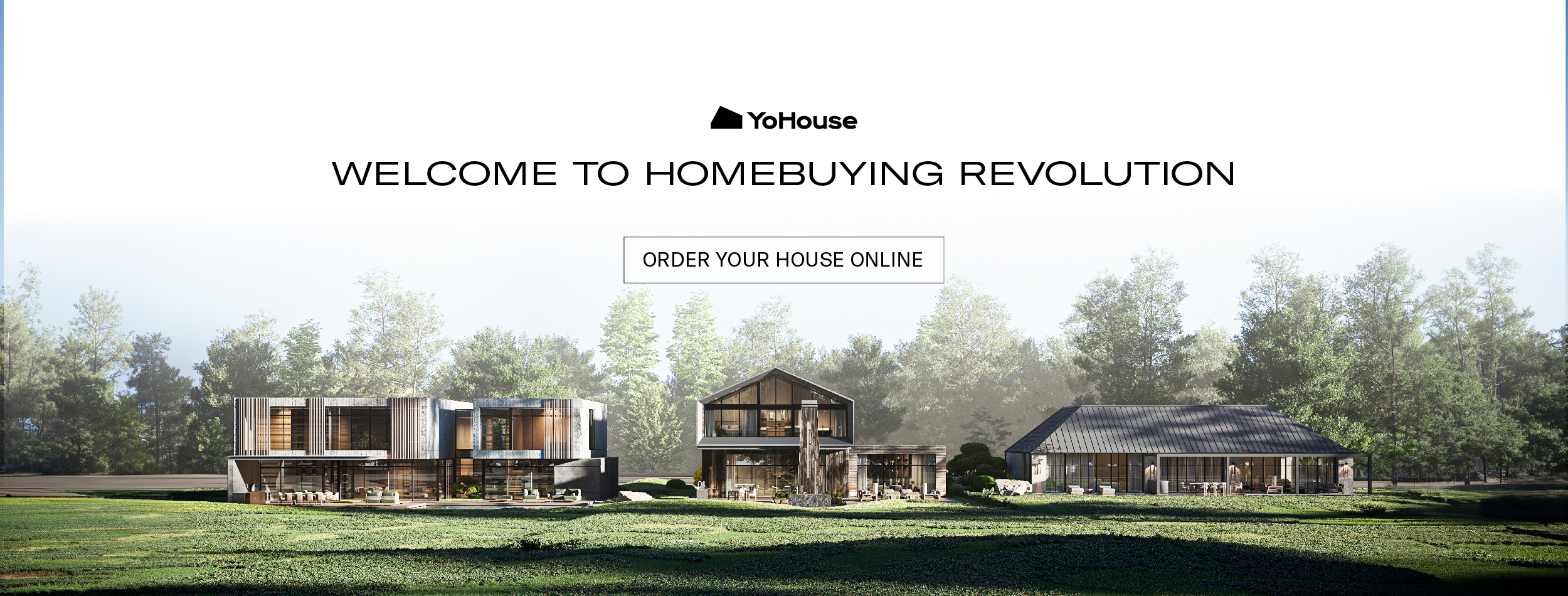
The Meadow House by Mark English Architects
Conceived to respond to a variety of commercial and domestic uses, The Meadow House by Mark English Architects draws on Californian and Korean influences, illustrating a multiplicity that is as nuanced as it is resolved.
The Santa Lucia Preserve is a private community spanning eight thousand hectares in California’s Carmel Valley. Ninety per cent of the expansive property is protected by a conservation land trust and, as a result, the environment is vast and untamed. Only a few hundred dwellings sit within this stunning landscape, including The Meadow House by Mark English Architects – a large family home that elegantly fuses Korean and Californian design sensibilities.
The clients – a multigenerational family with strong business and cultural ties to their native Korea – approached Mark and his team to conceive “a Californian home with a Korean heart”. Understanding this brief involved a deep dive into Korean design principles and traditions and, as Mark says, “the client really educated us on the meaning of the modern Korean house.” Many of the biophilic tendencies they uncovered are aligned with Californian vernacular traditions, culminating in a project that is both conceptually unique and contextually relevant.
For example, the purpose of a hanok – a Korean home – is to connect humans with nature as opposed to shielding them from it. Entrances are generally oriented towards the sun; expansive openings and deep verandahs aim to connect occupants to the outdoors while protecting them from the elements; and the light should be soft and subtle but omnipresent and coming from multiple places. All these principles were important to the clients, who also wanted to be able to conduct business, entertain large groups of people and host family members for extended periods of time at their home.
Addressing these extensive briefing requirements proved complex, particularly when paired with the dramatic building typology and the preserve’s strict design and development guidelines. These standards dictate that no trees can be removed (even fallen trees must be left untouched), and any built contribution must be sensitive to the landscape and largely imperceptible from nearby roads, trails and public spaces. “The beauty of this is that the environment is wild and the oak trees – some of which are dense and evergreen and others deciduous and sculptural – are majestic,” says Mark.
Notwithstanding, siting the home correctly among the grove of ancient oak trees was an involved and lengthy process. “We didn’t want to destroy the beauty of the meadow, so we went through a lot of diagramming – both conceptual and schematic – and kept coming back to this idea of pushing the home to the edges of the field and wrapping it in a Z-shape around the large oak trees,” reflects Mark. The outcome is deeply respectful of the site’s existing conditions; the form follows the contours of the land and the exterior materials of weathering steel and cedar “approximate the colours of the natural environment”, tempering the boldness of the large, contemporary structure and settling it in place.
Importantly, the layout and footprint respond to the clients’ brief exceptionally well. The zigzagging form holds a series of generously sized and interconnected spaces across three levels. On the main level, there is a primary bedroom area that contains two symmetrical bedrooms with individual ensuite bathrooms connected via a central dressing room, as well as the main kitchen and dining areas and various communal spaces. At the tip of the living pavilion is a large room with a sunken lounge. Here, the doors retract completely, opening onto a deep outdoor terrace before stepping down to the meadow beyond. Mark recalls an afternoon spent in this room with his clients, surveying the local wildlife (the preserve’s hunting ban means the animals are generally inquisitive and familiar with humans) and basking in the sunlight that filters into the space through the cedar-battened screens.
One of the most notable elements of The Meadow House is its overt sense of scale and volume. This commercially leaning condition speaks to the clients’ desire to conduct business at home, and the dwelling caters to this in a variety of ways. The ceilings are soaring; walkways and corridors are wide; and the distinct levels between the common areas are connected via sweeping ramps, a dignified response to accessibility requirements. Some of the communal spaces have also been designed specifically for large groups to congregate – there are areas where colleagues can give presentations and hold meetings, and there is a general precision and expansiveness to the design aesthetic that is evocative of public realms.
Thankfully this condition is tempered, resulting in a hybrid space that functions as both a professional and private place. Built-in shelves, plinths and niches for personal and sacred objects bring character, and a palette of Italian bluestone, white oak, quartz and perforated steel helps to soften the architecture. Ultimately, though, the emphasis at The Meadow House remains firmly yet effortlessly on the landscape. As Mark offers, “yes, we’re in a building, but it’s an extension of the meadow and not the other way around.”
Architecture by Mark English Architects. Interior Design by Mark English Architects and Living Axis. Build by Portola Valley Builders. Landscape by Arterra Landscape Architects. Structural Engineering by GFDS Engineers. Civil Engineering by Whitson Engineers. Geotechnical Engineering by Soil Surveys. Environmental Planning by Denise Duffy & Associates.
![Banner Img[1]](https://d31dpzy4bseog7.cloudfront.net/media/2024/05/08065016/banner-img1.jpg)
































