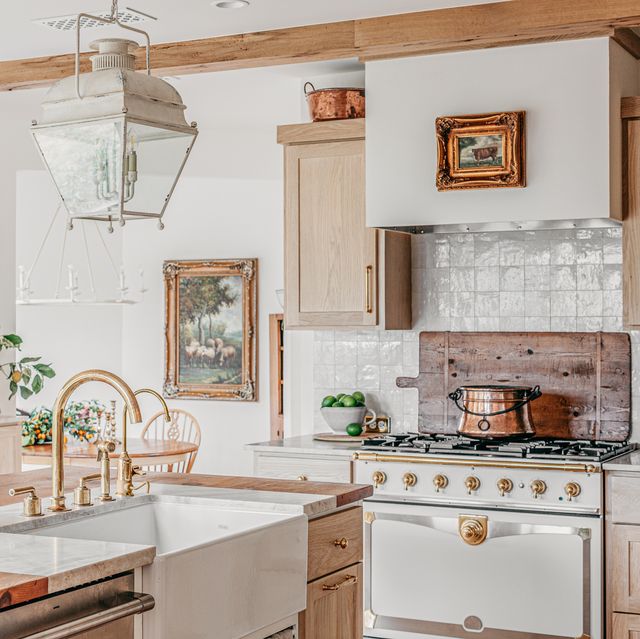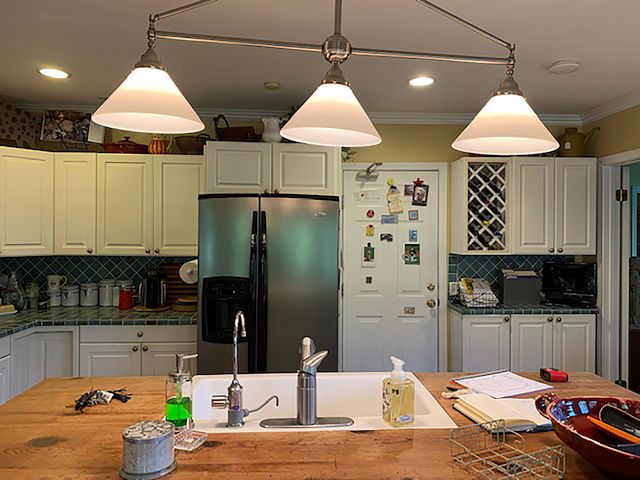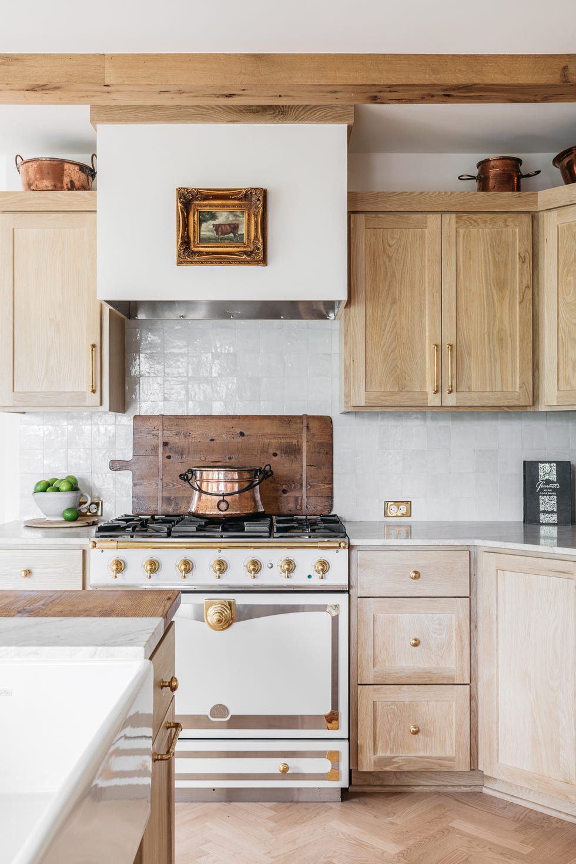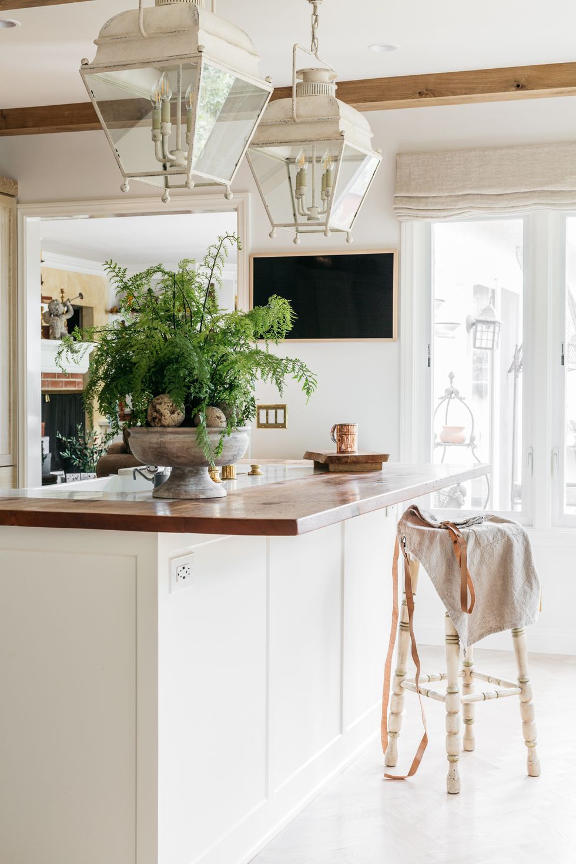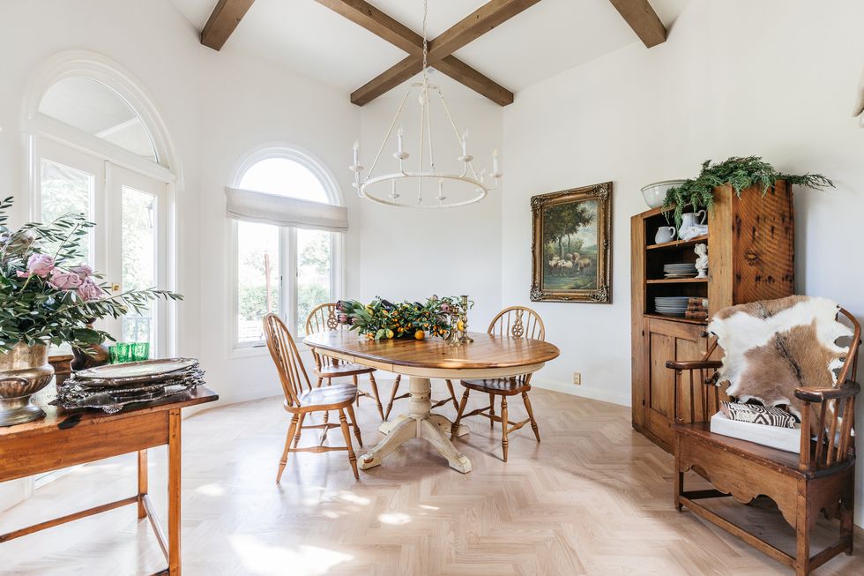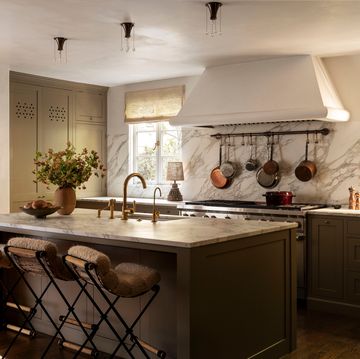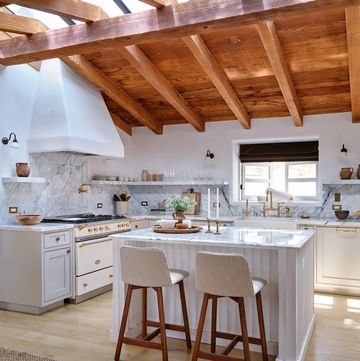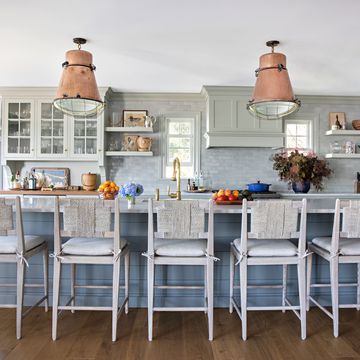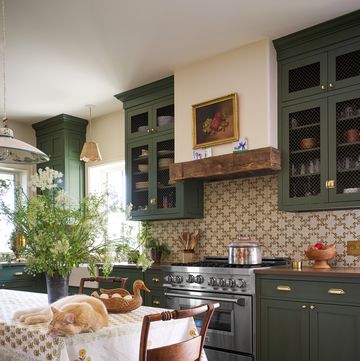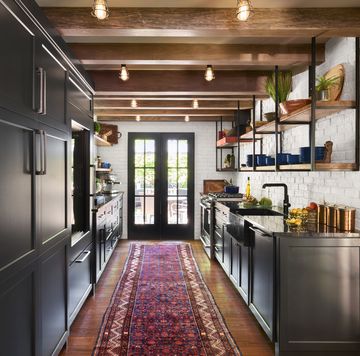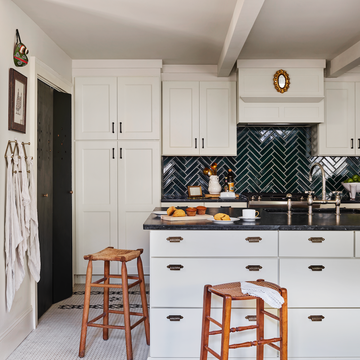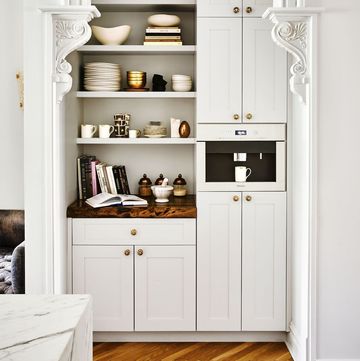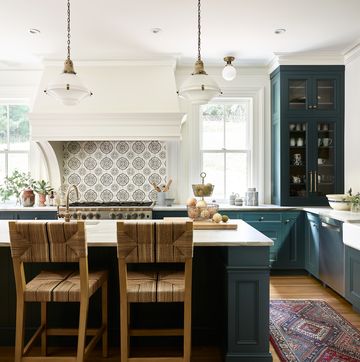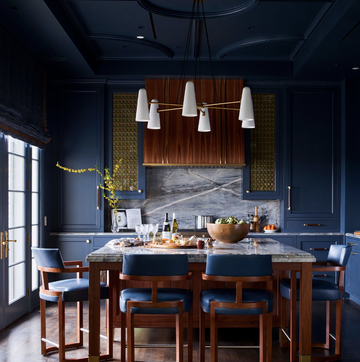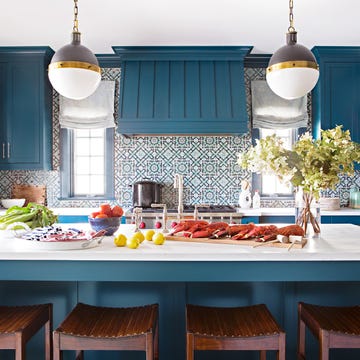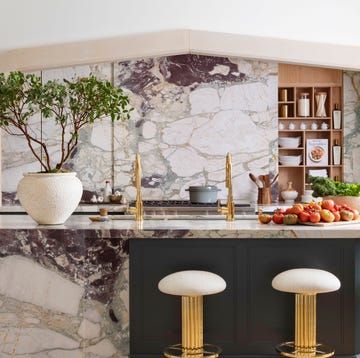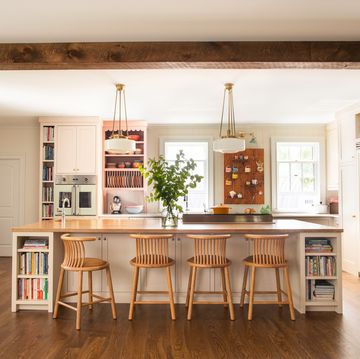With an office based in Southern California, it's little surprise that designer Mindy Laven's "niche tends to be beach houses." But when a couple tapped her to reimagine the kitchen of the 1950s California home they'd lived in for nearly 30 years, they had an entirely different style in mind: the patinated, old-world charm of France's Provence region. Laven was all in. "It was really exciting for me to do something so different than I normally do," the designer tells House Beautiful. "I got to do a lot of things that aren’t usually a part of my repertoire."
Among these were Venetian plaster walls, hand-fitted herringbone floors, and new wood ceiling beams finished (after 10 different stain tests!) to look as though they'd been there for generations.
"We really used things that would have probably been in that type of kitchen originally," says Laven of her Provençal inspiration.
That task was made easier—and more authentic—by the family's existing furniture inventory: "They had a lot of French antiques because the husband’s mother was an antique collector," says Laven. "They had a lot of collectibles, but they weren't sure how to use them." Laven eagerly worked to solve that dilemma, incorporating antique pieces in ways not typical for American kitchens, like placing a freestanding cabinet to the left of the stove (to stash cookbooks where they're out of sight but still accessible) and adding art throughout.
The framed cow creates a visual anchor over the stove, while a painting above the cookbook cabinet connects the kitchen to the dining room just beyond. "These were two companion pieces but they were hanging in different places in the house," says Laven. "I paired them together so you could see them in the same line of sight."
Adding to the home's patinated look are the wood beams, finished to look antique, and the brass hardware throughout. "We used unlacquered brass everywhere, because it will patina over time," Laven explains.
Another textural element came courtesy of the family themselves: "The countertop is probably my favorite story in the house," says Laven. "When I met the clients, they had an island, but it was much smaller than this. And he told me the story about when they moved to the house and their boys were small, they replaced the countertop on the island, and the two sons and the husband actually beat it with hammers and chains, to make it look aged."
Unwilling to part with that piece of history but determined to create the most functional kitchen, Laven struck a compromise: She kept the original weathered wood island, then extended it with durable Taj Mahal quartz around the sink where water resistance was more important.
"Use what you have,” advises Laven. "I repurposed a million different things that they already owned, just in a more functional kind of way.
Another favorite element of Laven's is the kitchen's hidden door, which allows for flow (both literal and visual) into the home's entryway when the door is open, but blends seamlessly into the white oak cabinetry (and provides necessary privacy) when shut. In an effort to maximize available storage space, the designer turned the cabinets next to the door—which are deceptively shallow—into a spice closet. "It's only about eight inches deep, but it looks like the rest of the cabinets."
It's these kinds of thoughtful details, plus the personal touches and intriguing textures, that ultimately make the space an ideal heart of the home—and well worth the multi-decade wait. "It's really just idyllic," Laven says of the home. We can practically smell the Provence lavender.
Follow House Beautiful on Instagram.
